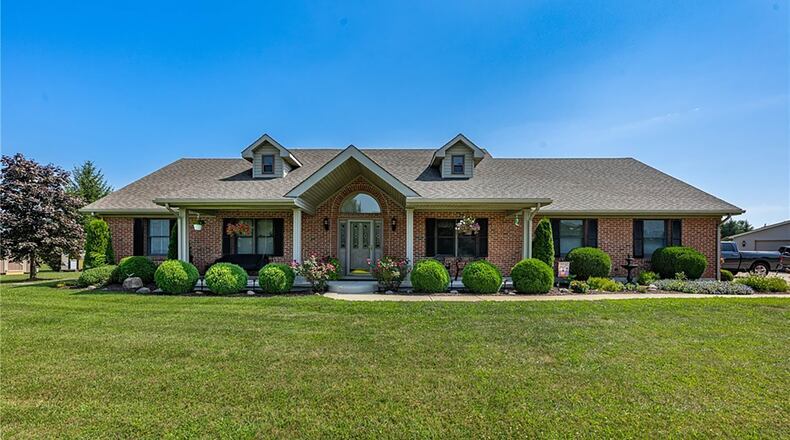Inside the two-story foyer has a chandelier and tile flooring. The living room is off the foyer and has a beamed ceiling, recessed lighting, neutral carpet and a ceiling fan. There is a gas fireplace with a marble raised hearth and wood mantel. There is an opening that looks into the kitchen.
The kitchen has crown molding, a vaulted ceiling, tile flooring, a wood beam on the ceiling, wood cabinets, granite countertops and a tile backsplash. Appliances include a wall oven, cooktop, dishwasher and French door refrigerator. There is a large walk-in pantry with carpeting.
The dining room is attached to the kitchen. It has recessed lighting, tile flooring, two built-in cabinets and a built-in wall bar. There is also a decorative chandelier.
The main level also has a laundry room with carpet, built in cabinets and an exterior door leading to the back yard.
The home has three bedrooms on the main level, including the primary suite. It has neutral carpeting, crown molding and a ceiling fan. There is a walk-in closet and ensuite bathroom. The bathroom has tile flooring, a walk-in tile shower and a white vanity with a built-in linen closet. There is a sliding glass door in this room that opens to the back deck.
The two additional bedrooms have neutral carpeting, crown molding and ceiling fans. There are two full bathrooms on the main level. Both have tile flooring, crown molding, wood vanities and walk in showers, one with glass door. Carpeted steps with a chair lift lead to the second-floor bedroom. It has crown molding and neutral carpet.
The back of the home features a wood deck that extends halfway across the back of the house with metal railings. Part of the deck is covered. There are two yard buildings and a shed in addition to the detached garage.
MORE DETAILS
Price: $749,000
Contact: Bob Deam, Irongate Inc., Realtors, 937-305-9652, bobdeamsells@gmail.com
About the Author


