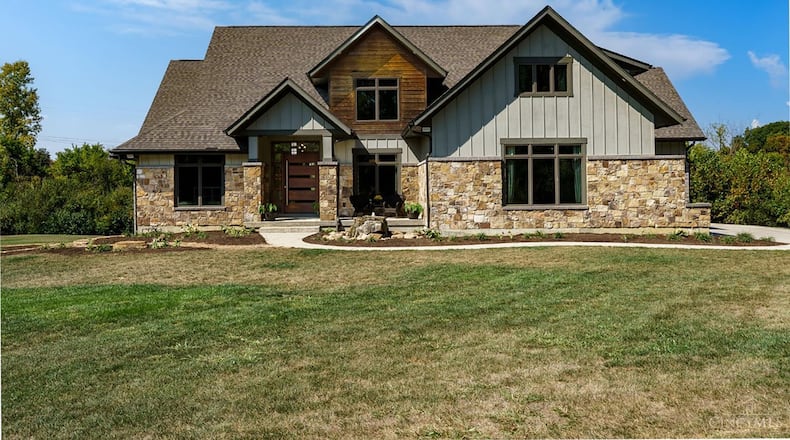Inside, they foyer has hardwood flooring and a decorative ceiling light. To the right is a home office. It has carpeting and a ceiling light. It is open to the living room. It has hardwood flooring, a vaulted ceiling with recessed lighting and a ceiling fan and a floor to ceiling stone fireplace. There is a built-in shelf and storage on one side.
The open concept kitchen is next to the living room. It has an oversized quartz topped island with bar seating area and pendant lights. There is hardwood flooring and custom wood cabinets. Stainless appliances include a dishwasher, microwave and warming drawer, sub-zero refrigerator, and professional gas range and stainless range hood. There is a tile backsplash and recessed lighting. Off the kitchen is a walk-in pantry with hardwood floors and shelving. The breakfast area has a decorative ceiling light and an exterior door leading to the covered patio. There is also a picture window with a transom window above.
A hallway off the kitchen leads to the laundry room and entry from the garage as well as a half bathroom. The laundry room has tile flooring and is built in cabinets and a sink. Just off the laundry room is a mud room with a door to the garage and it has built in storage and coat hooks.
The primary bedroom suite is on the main floor and has carpeting, a tray ceiling with recessed lighting and a ceiling fan. There is also a gas fireplace. The ensuite bathroom has tile flooring, recessed lighting, a double vanity and a custom walk-in shower with two rainfall shower heads and a lighted shelf and bench. The walk-in closet has a custom organizing system and is carpeted. There is also a freestanding soaking tub.
A wood staircase off the living room leads to the second level and a catwalk that overlooks the kitchen. Wood flooring continues down the hallway and there are three bedrooms and two bathrooms on this level. One is an ensuite bathroom, and the other is Jack and Jill style. The bedrooms have neutral carpeting and ceiling fans. The bedroom with the ensuite bathroom has a walk-in closet. The ensuite bathroom has tile flooring, a wood vanity and tub/shower combination. The jack and Jill style bathroom has tile flooring and vanities in each room. There is a tub/shower combination in this bathroom.
The finished basement has an additional bedroom and bathroom, a media room, a recreation room with wet bar, and a home office. The recreation room is carpeted, and the wet bar has tile flooring, a custom copper tile bar and ceiling light fixture, beverage cooler, dishwasher and sink. There are also built in floating shelves with lighting and a stone backsplash. There is an exterior door that walks out from the recreation room to the covered patio. The home office has carpeting and a ceiling light fixture.
The media room has a tray ceiling, movie screen, recessed lighting, carpeting and space for a bar. The bedroom has carpeting and a ceiling fan and an ensuite bathroom with tile flooring, tile halfway up the walls, wood vanity and walk in shower. There is a walk-in closet with carpeting.
The patio off the basement is stamped concrete and there is a hot tub. It is covered by the composite deck above. The deck has metal railings and a two-sided outdoor gas fireplace. It is covered and there is recessed lighting and a ceiling fan. The deck overlooks the property and acres of lawn and woods.
More Details:
Price: $1,600,000
Nicole Holbrook, Coldwell Banker Heritage, 937-806-7653, nicole@nicoleholbrookrealtor.com
About the Author






