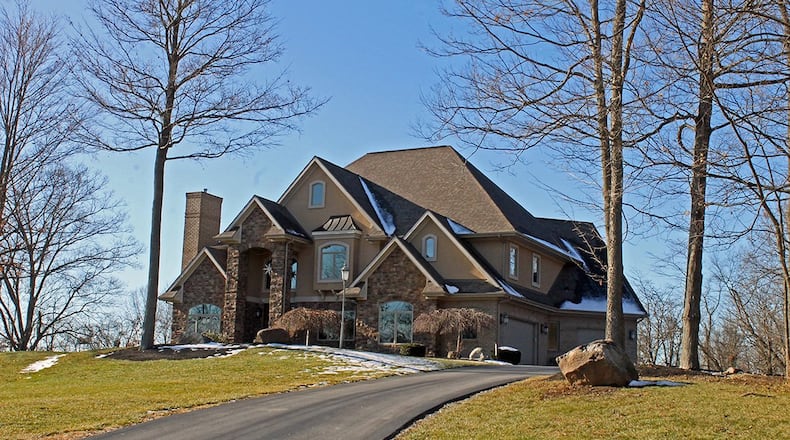5-bedroom home includes walkout lower level
Contributing writer
Situated on a hilltop just outside of Urbana, the home at 4096 Middle Urbana Road sits on 5.8 acres.
The property is listed by ReMax Alliance Realty for $769,900.
Built in 2008, this home is surrounded by picturesque wooded views. Special features of the property include cathedral ceilings, a main-level bedroom suite, four fireplaces, two kitchens, two laundry areas, a walkout lower level, hardwood flooring and oversized windows.
Other amenities include a jetted bathtub, an office, French doors, a recreation room, crown molding, an open staircase and a formal dining room. There are five bedrooms, five full bathrooms and one partial bathroom.
The home offers approximately 5,470 square feet of living space. The finished lower level provides an opportunity for a second bedroom suite. The exterior of the house is a combination of stucco and brick.
Exterior features include a long, winding blacktop driveway, an attached, three-car garage, a rear deck and a covered patio. The house has a propane heating system and a central cooling system.
The living room offers cathedral ceilings and oversized, two-story windows that flood the space with natural light. The focal point of the room is a fireplace that features an ornate mantel.
The formal dining room boasts hardwood flooring, crown molding and a chandelier-style light fixture. There is plenty of room in this space to entertain.
The kitchen has a center island and multiple windows that provide outdoor views. Other features of the kitchen include plenty of solid wood cabinetry, a built-in desk, pendant lighting, a breakfast nook, granite counter tops and a gas cooktop. The refrigerator, microwave, dishwasher, washer and dryer are included in the price of the home.
A wide, arched doorway in the kitchen opens to a family room. This room features vaulted ceilings, tall, oversized windows and a floor-to-ceiling, brick fireplace. An oversized triple window in the family room looks out on the deck and the backyard.
The attached bathroom features a large, jetted tub and a step-in shower and two vanities.
Children in the neighborhood attend school in the Urbana City school district.
Urbana
Price: $769,900
Directions: E. Dallas Road to Middle Urbana Road
Highlights: About 5,470 square feet, 5 bedrooms, 5 full bathrooms, 1 partial bathroom, 5.8 acres, wooded views, walkout lower level, 3-car garage
For more details
V. Patrick Hamilton
ReMax Alliance Realty
(937) 652-1100
www.remaxalliance.com
About the Author
