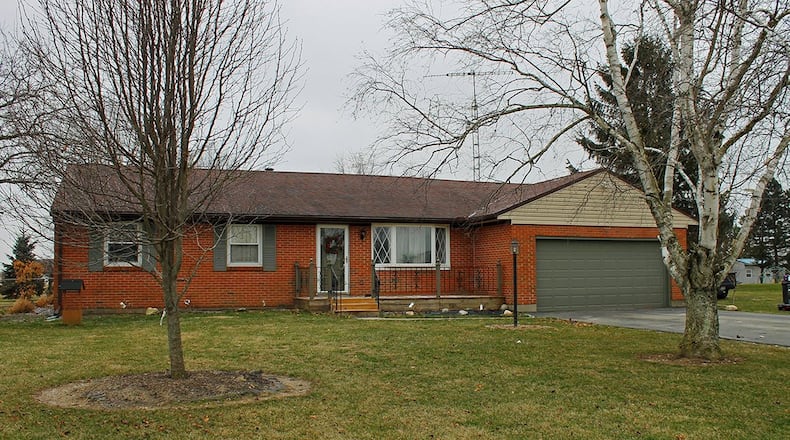Outbuilding, attached 2-car garage included
Contributing writer
Offering many updates, the brick ranch home at 4553 Country Line Road in Springfield sits on .75 acres. The property is listed by Real Estate II for $167,500.
This three-bedroom home is located near the borders of Clark and Champagne counties. Special features of the property include a bay window, neutral paint and carpeting, wood-laminate flooring, granite counter tops, a wood-burning stove and family room. There is also pendant lighting, exposed brick and an open concept kitchen and family room.
In addition to three bedrooms, there is one full bathroom.
Exterior features include an attached, two-car garage, a front deck, a covered rear patio and a 24-by-32-foot outbuilding. This building is equipped with electricity and features a wood-burning stove. There is also a 12-by-12-foot concrete pad. The house has a brick exterior and a raised crawl space foundation.
Built in 1967, the home offers approximately 1,700 square feet of living space.
Updates to the property include a new heating and central cooling system that was installed in 2019, a new water heater in 2016, and new flooring in the dining room and family room that was installed in 2016. There are vinyl replacement windows throughout. The roof, septic tank, leach field and bladder tank have been updated.
The front door opens to the bright, formal living room. Features of this space includes neutral paint and carpeting and a large bay window that floods the space with natural light.
The open concept kitchen and dining room are located just off the foyer. Features of this area of the home include high-grade laminate flooring, a cast iron stove and plenty of space for entertaining.
The kitchen offers painted wood cabinetry and an efficient, L-shaped work area. Other features of the kitchen include a stainless-steel double sink, granite counter tops, pendant lighting and a tin backsplash.
The family room features neutral carpeting, exposed brick and a ceiling fan light fixture. An exterior door in the family room opens to the backyard.
Children in the neighborhood attend school in the Northeastern Local school district.
Springfield
Price: $167,500
Directions: Prairie Road to County Line Road
Highlights: About 1,700 square feet, 3 bedrooms, 1 full bathroom, 24-by-32-foot out building, many updates including new HVAC and windows, 2-car garage
For more details
Al and Lori Fulk
Real Estate II
(937) 360-6862 or (937) 360-3053
www.fullhomebase.com
About the Author
