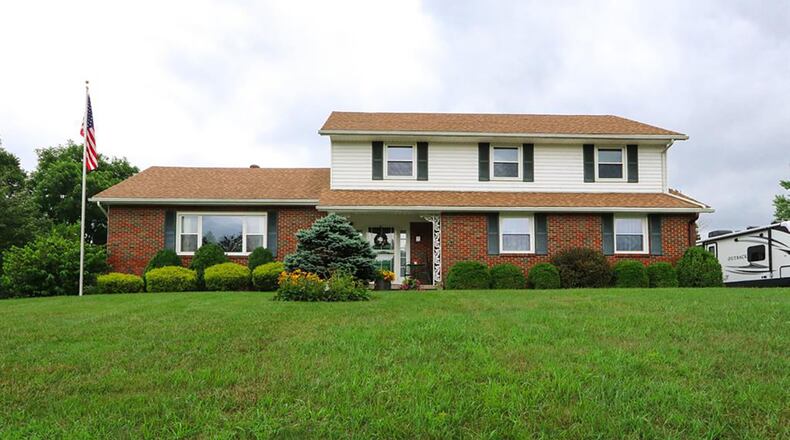6th bedroom a possibility for Springfield home
Contributing writer
Offering approximately 3,080 square feet of living space, the two-story home at 4011 Cedar Hills Ave. in Springfield features five bedrooms with a possibility for a sixth. The property is listed by Sibcy Cline Realty for $270,000.
Boasting a partially finished, walkout basement, this brick-and-vinyl home features a spacious family room. Other special features of the property include formal living room and dining rooms, a sunroom, an open staircase and exposed ceiling beams.
There is also an eat-in kitchen, an open concept floor plan, many ceiling fan light fixtures, spacious bedrooms and a room on the first floor that could function as an office or a guest room. In addition to five bedrooms, there are two full bathrooms and one partial bathroom.
Exterior features include an attached, two-car garage, an additional one-car garage and a deck that overlooks the backyard. The house sits on a 1-acre lot.
Built in 1974, the home has seen many updates within the past five years, including replacement windows, a new roof, new HVAC system, carpeting upstairs, a whole-house reverse-osmosis system and an exterior hookup for a generator. The property has a natural gas heating system and a central cooling system.
Visitors are welcomed into an entry foyer that provides views of the open staircase. Just off the entry foyer is the open concept formal living room and dining room. This elegant space features neutral paint and carpeting and an oversized window in the living room that floods the space with natural light. The dining room boasts two large windows.
Located just off the dining room is the eat-in kitchen, which includes plenty of dark wood cabinetry, ample counter space and a center island and breakfast bar.
The family room features exposed ceiling beams and plenty of space for entertaining or for casual family living. A set of French doors in the family opens to the sunroom.
Children in the neighborhood attend school in the Northwestern Local school district.
Springfield
Price: $270,000
Directions: Shrine Road to Cedar Hills Ave.
Highlights: About 3,080 square feet, 5 bedrooms, 2 full bathrooms, 1 partial bathroom, formal living and dining rooms, sunroom, deck, 2-car garage and 1-car garage
For more details
Sara Faulk
Sibcy Cline
(937) 255-2886
www.sibcycline.com
About the Author
