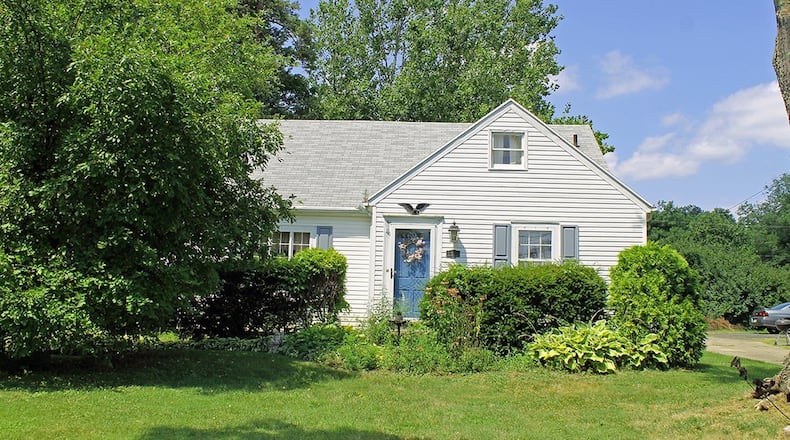Formal living room includes wood-burning fireplace
Contributing writer
Surrounded by mature trees, the home at 2323 N. Limestone St. offers a location that is near many shopping and dining venues. The property is listed by Re/Max Alliance for $109,900.
Offering approximately 1000 square feet of living space, the 1.5-story home is larger than it appears from the outside. Special features of this three-bedroom property include built-in corner chine cabinets, arched doorways, hardwood floors, a wood-burning fireplace, a formal dining room, and an efficient, galley style kitchen. In addition to three bedrooms, there are two full bathrooms.
Exterior features include a one-car, detached garage, a covered side patio, a driveway gate and a flagstone patio in the semi-private backyard.
The house sits on a .27-acre lot that measures 63 feet by 187 feet. Built in 1939, the home has a full, unfinished basement and a vinyl exterior. The property has a gas, forced air heating system.
The front door opens to a small foyer space that opens to the formal living room. Features of the formal living room include arched doorways, hardwood floors, and several large windows that flood the space with natural light. The focal point of the formal living room is the wood-burning fireplace on the far wall. This fireplace features an original wood mantel.
Just off the formal living room is the dining room, which offers hardwood floors, a large window and two corner china cabinets that are original to the home.
An arched doorway in the dining room opens to the galley-style kitchen. Features of the kitchen include crisp, white wood cabinetry, two windows and a ceramic double sink with a gooseneck faucet. The range, washer and dryer are included in the price of the home.
There are two bedrooms on the main floor as well as one of the full bathrooms. Both of these bedrooms boast hardwood floors and large windows.
The main bedroom suite is on the upper floor. This area of the home offers neutral paint and carpeting. There is a loft area at the top of the stairs that could be used as an office or lounge space. The main bedroom features an attached, full bathroom.
Children in the neighborhood attend school in the Springfield City school district.
Springfield
Price: $109,900
Directions: Home Road to N. Limestone St.
Highlights: About 1,000 square feet, 3 bedrooms, 2 full bathrooms, .27-acre lot, arched doorways, original features, hardwood floors, detached garage
For more details:
V. Patrick Hamilton
Re/Max Alliance
(937) 652-1100
www.remax.com
About the Author
