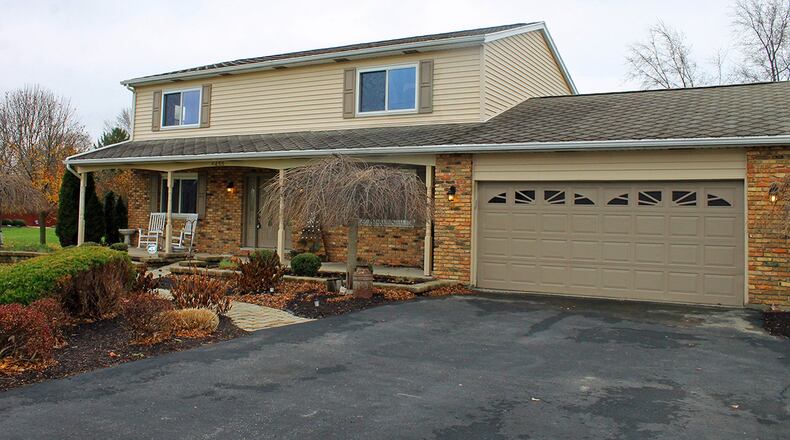Rear deck offers outdoor entertaining area
Contributing writer
Featuring an open concept floor plan, this two-story home at 4455 Mumper Road in Springfield sits across the street from acres of open farmland.
The property is listed by Coldwell Banker Heritage Roediger for $194,900.
This home offers approximately 2,530 square feet of living space. Special features of this four-bedroom home include a family room, an open concept, eat-in kitchen, six-panel wood doors, a formal dining room and a wood-burning fireplace that is equipped with a buck stove. The home has two full bathrooms and one partial bathroom.
Built in 1973, the home has a brick-and-vinyl exterior and a crawl space foundation. The house sits on a .8-acre lot that measures 140 feet by 255 feet. The house has several special exterior features, including a built-in basketball court in the front, a covered front porch, a storage shed in the backyard with a concrete floor, a three-car, attached garage and a rear deck.
Improvements to the property include updated electric and an updated panel box that was done five years ago. The interior of the home features a neutral decor and some fresh paint. The property has a gas heating system and a central cooling system.
The front door opens to an entry foyer that overlooks the formal dining room to the left. This dining room allows plenty of space for a large table. A wide window in the dining room welcomes plenty of natural light.
A center hall off the entry leads to the eat-in kitchen at the back of the house. Features of the kitchen include plenty of wood cabinetry and an L-shaped work area. The dishwasher, microwave, refrigerator and range are included in the price of the home. A window over the ceramic double sink looks out on the backyard.
Just off the kitchen is the family room. The focal point of the family room is the floor-to-ceiling, wood-burning fireplace. An exterior door in the family room opens to the backyard and the rear deck.
The main bedroom suite is located on the second floor and features an attached, full bathroom. Children in the neighborhood attend school in the Northeastern Local school district.
Springfield
Price: $194,900
Open House: Dec. 11, 1-2 p.m.
Directions: County Line Road to Prairie Road to Mumper Road
Highlights: About 2,530 square feet, 4 bedrooms, 2 full bathrooms, 1 partial bathroom, three-car garage, formal dining room, eat-in kitchen
For more details:
Arthur Solomon
Coldwell Banker Heritage Roediger
(937) 322-0352
www.coldwellbanker.com
About the Author
