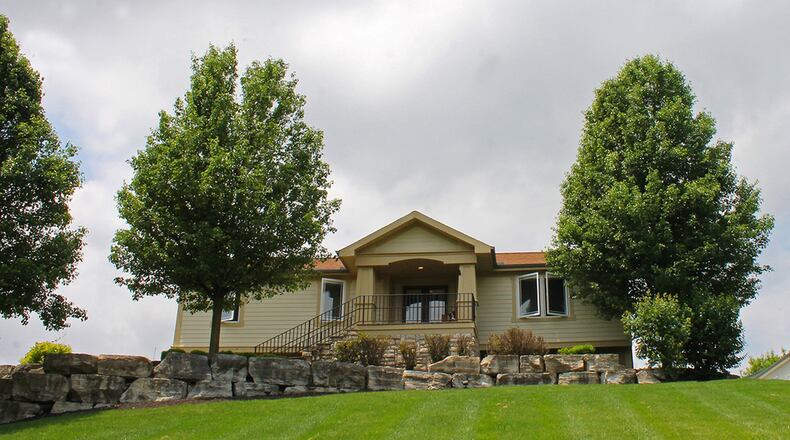Elevated 4-bedroom ranch enjoys views
Contributing writer
The home at 6255 Willowdale Road features a stunning yard and in-ground pool. The property is listed by Real Estate II for $415,000
The home is an elevated ranch that sits on a picturesque hilltop. The four-bedroom property boasts a full, finished, walkout basement. Other special features include slate-tile flooring, French doors, ceiling fan light fixtures, an open concept floor plan, granite counter tops and crown molding. There are also walk-in closets, a whirlpool tub, neutral paint and carpeting, a fireplace, an open spiral staircase and a spacious main bedroom suite.
In addition to four bedrooms there are three full bathrooms.
Built in 2002, the home offers approximately 2,880 square feet of living space. The house sits on 3.5 acres, and the exterior of the home is a combination of vinyl and stone.
A double driveway provides access to both the house and the outbuilding. Exterior features include an attached, two-car garage, a two-tier covered deck, landscaped yard, covered front porch, pergola and a 36-by-16-foot, heated, in-ground pool that is surrounded by a concrete patio.
The outbuilding boasts a 30-by-40-foot, propane heated garage and a 30-by-24-foot party room. The backyard around the pool area is fully fenced.
The front door welcomes visitors into the open concept main living area. The living room to the right boasts a stone fireplace. This is an electric fireplace that is equipped with a blower. Other features of the living room include neutral paint and carpeting, a ceiling fan light fixture and an oversized window that floods the room with natural light.
The kitchen features plenty of country French ivory cabinetry. Other features of the kitchen include granite counter tops, a center island and breakfast bar, graceful pendant lighting and stainless-steel appliances. This kitchen also boasts a 15-by-11-foot, walk-in pantry. The dishwasher, microwave, refrigerator and range are included in the price of the home.
Children in the neighborhood attend school in the Northwestern Local school district.
Springfield
Price: $415,000
Directions: St. Paris Pike to Willowdale Road
Highlights: About 2,880 square feet, 4 bedrooms, 3 full bathrooms, 3,5 acres, full, finished, walkout basement, outbuilding, pool, 2-car garage
For more details
Al and Lori Fulk
Real Estate II
(937) 360-3053 or (937) 360-6862
www.fulkhomebase.com
About the Author
