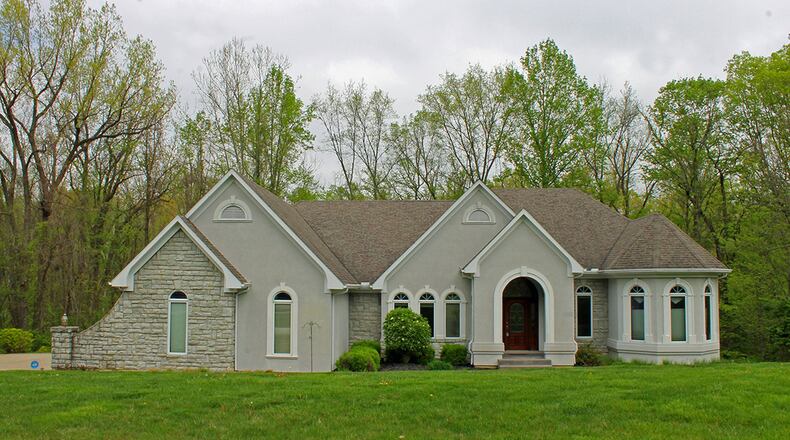Full, walk-out basement adds finished space
Contributing writer
Boasting spacious rooms and high-end finishes, the five-bedroom home at 4232 Autumn Creek Drive in Springfield features a sauna and a theater room in the full, finished, walk-out basement.
The property is listed by Real Estate II for $495,000.
Located in the Beechwood Hills neighborhood, the home offers an abundance of special features, including six-panel hardwood doors, crown moldings throughout, solid oak flooring, a wine cellar, cherry cabinetry and a four-season room with spiral stairs that lead to the private backyard.
Exterior features include a garden pond and a waterfall feature. The landscaped property also offers an invisible dog fence and an irrigation system. An attached, three-car garage loads from the side. The home has a brick, wood, stone and stucco exterior.
Situated on a cul-de-sac, the home has five bedrooms, three full bathrooms and one partial bathroom. The property also boasts a possible sixth bedroom that could function as an extra suite.
The house sits on a tree -lined lot that measures 178 feet by 311 feet. Built in 1998, the home offers approximately 5,130 square feet of living space.
Visitors are welcomed into a foyer that overlooks the formal dining room to the left. This dining room features a tray ceiling and three long windows with half round windows at the top.
Just beyond the entry foyer is the formal living room, which boasts cathedral ceilings and an oversized window that looks out on the wooded backyard. The focal point of the living room is the fireplace surrounded by a wood mantel. The fireplace is flanked on either side by large, built-in bookshelves.
A wide doorway in the living room leads to the open concept breakfast room, family room and kitchen. Features of the kitchen include an abundance of cherry cabinetry and plenty of counter space.
The main bedroom suite is on the main floor. This bedroom features neutral carpeting, a bay window and a ceiling fan light fixture. The attached, full bathroom boasts a corner tub. The walk-in closet can be accessed through the suite’s bathroom.
Children in the neighborhood attend school in the Northwestern Local school district.
Springfield
Price: $495,000
Directions: St. Paris Pike to Autumn Creek Drive
Highlights: About 5,130 square feet, 5 bedrooms, 3 full bathrooms, 1 partial bathroom, 1.27 acres, cathedral ceilings, crown molding, solid oak flooring, theater room, sauna, wine cellar, 3-car garage
For more details:
Kate Wilson
Rea Estate II
(937) 207-7737
www.katewilsonhomes.com
About the Author
