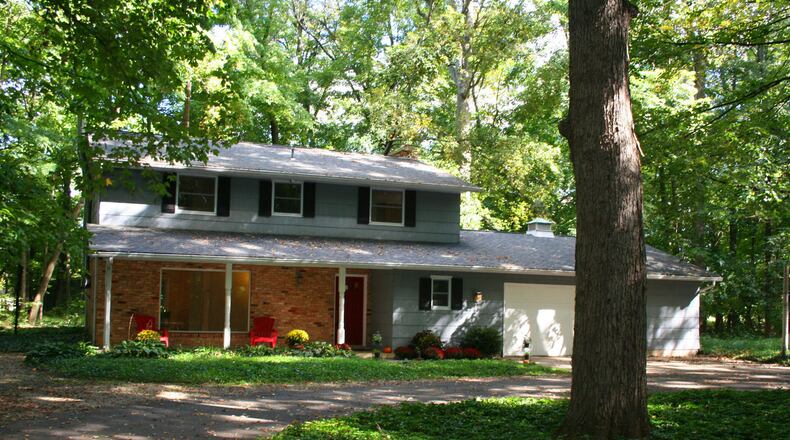SPRINGFIELD
Price: $225,000
Directions: South on U.S. 68, right on Rebert Pike, left on South Tecumseh Road
Highlights: About 2,150 square feet, 5 bedrooms, 2 full bath and one half baths, 5.03 acres, updated kitchen and bathrooms, new hardwood flooring, new interior paint, fireplace, enclosed rear porch, 2 barns, fenced pasture
For more details: Debbie Cushman, RE/MAX Leading Edge, 937-390-6479 or 206-8117, www.debbiecushman.com
Located down a long, private lane, the two-story home at 4433 S. Tecumseh Road sits in the middle of a secluded, wooded setting. Listed by RE/MAX Leading Edge for $225,000, the property includes 5.03 beautiful acres.
The home offers five bedrooms and 2,150 square feet of living space. There are two full bathrooms and one partial bathroom. Exterior features include two barns and a fenced pasture.
The covered front porch offers outdoor living and entertainment space. The home has a brick and vinyl exterior and a slab foundation.
Built in 1968, the interior has been totally renovated. Updates include new wood floors, new carpeting and updated bathrooms and kitchen. The interior has been freshly painted in neutral tones.
Visitors are welcomed into a foyer area that overlooks the spacious living room.
Features include a large coat closet and a staircase with a tasteful, wood banister.
To the left is the formal living room, which features new hardwood floors, neutral paint and an oversized picture window. This window offers plenty of natural light and provides views of the tranquil front yard and its mature trees.
The living room is open to the dining room that is located toward the rear of the house. Large enough to accommodate a roomy table, the dining room features a set of sliding glass doors that open to the enclosed rear porch.
Just off the dining room is the home’s kitchen, which boasts an efficient, U-shaped work area and pristine white cabinets. Completely updated, the kitchen offers new hardwood floors, a ceramic double sink, and plenty of counter space. A window over the sink looks out on the picturesque backyard.
The family room is located to the right of the kitchen. This large room features new hardwood floors and sliding glass doors that open to the backyard. A brick fireplace spans the far wall and adds character to the room. A thick wood mantel runs the width of the fireplace.
All five bedrooms are located on the second floor. These bedrooms feature new, neutral carpeting and neutral paint.
There is an attached, two-car garage and a generously proportioned, wooded backyard. Wide trails in the backyard lead to the barns and pastures. An enclosed rear porch offers a peaceful place to enjoy views of nature.
Children in the neighborhood attend schools in the Greenon local school district.
About the Author
