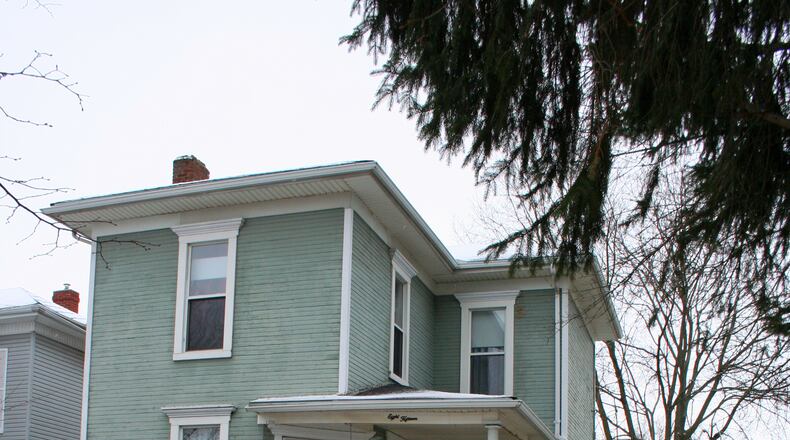URBANA
PRICE: $98,000
OPEN HOUSE: Shown by appointment
SQUARE FEET: 1,805
DIRECTIONS: Go north on U.S. 68 to Main Street in Urbana to this address.
HIGHLIGHTS: This turn-of-the-century Urbana home offers plenty of original details. There is a partial basement, a covered front porch and a detached 3-car garage.
FOR MORE DETAILS: Dina Printz, Real Estate II, (937) 206-8857
Built in 1900, this two-story home at 815 N. Main in Urbana features high ceilings and turn-of-the-century charm. Listed at $98,000, the home has three bedrooms and a beautiful formal dining room.
Offering 1,805 square feet of living space, this home has many one-of-a-kind, original details. In addition to three bedrooms, the house offers a very spacious full bathroom. There is an additional partial bath in the basement.
The home has a wood and vinyl exterior and a partial basement and crawl space foundation. Exterior features include a covered front porch and a detached, three-car garage.
Situated on a 50-by-200-foot lot, the property offers a tree-lined backyard that is surrounded by a privacy fence. An alley next to the house provides access to the detached garage at the rear of the property. A concrete area in front of the garage offers additional space for parking.
The front door of the home opens to the 12-by-14-foot formal living room. This space features high ceilings and a stunning overhead light fixture that keeps with the style of the home. A beautiful, decorative fireplace provides a charming focal point while two oversized windows offer an abundance of natural light.
Right next to the formal living room is the elegant formal dining room. Measuring 14-by-14 feet, this dining room offers neutral carpet and a lovely area of built-in shelving. Other features of the dining room include a ceiling fan light fixture and two beautiful, long windows.
There is an additional room just off the formal dining room that could function as a study, den, or family room. There are two sets of French doors in this room that open to a three-season porch. As in the formal dining room, this room also features an area of built-in shelving.
Just off the den is the 8-by-21-foot kitchen. This long kitchen features neutral vinyl flooring and an informal dining space with built-in shelving. Other features of this kitchen include wood cabinetry, a chair rail, and a ceramic double sink. A long window looks out on the backyard and allows plenty of natural light into the space. An exterior door in the kitchen opens to the backyard while a second door opens to the three-season porch. The gas range, range hood and refrigerator are included in the price of the home.
One of the three bedrooms is located on the main floor while the remaining two bedrooms and the updated full bathroom are located on the second story.
Children in the area attend school in the Urbana City school district.
About the Author
