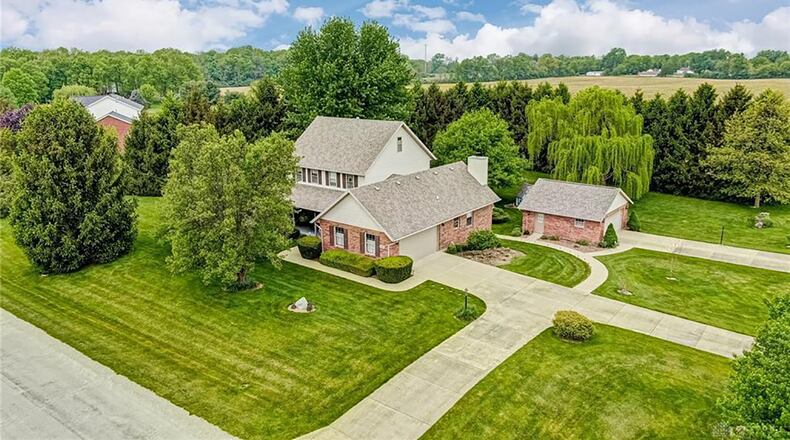A concrete way leads to the covered full front porch with concrete floor. A storm door covers the front door with double sidelights.
Inside the main entry is wood flooring, a decorative ceiling light and double coat closet.
To the right is the living room with neutral carpet and a ceiling fan. Through double-glass doors is the formal dining room with bay window, wood flooring and ceiling fan. French doors from this room lead to the concrete back patio.
The kitchen is through a doorway from the dining room. It has tile flooring, recessed ceiling lights and appliances — including a range, dishwasher, microwave and French door refrigerator. There is also a ceiling fan in the kitchen. Open to the kitchen is the breakfast nook with a ceiling fan, tile flooring and wood doors leading to the back deck.
Open to the kitchen is the family room with neutral carpeting and a gas fireplace with wood surround and tile hearth.
Off the kitchen is a hallway leading to the laundry room and attached garage. This area has tile flooring, and the laundry room has a ceiling fan, built-in cabinets and a sink.
A second hallway off the kitchen has wood flooring and leads back to the front entry and a staircase leading upstairs. There is a half bath off this hallway with wood flooring and pedestal sink.
Stairs with neutral carpet lead up to the second floor. There are four bedrooms upstairs with neutral carpet and ceiling fans. The master bedroom has an ensuite bathroom that has tile flooring, a double vanity and linen closet and a walk-in shower with glass door. There is a full bath off the hallway with tile flooring, a tub-shower combination and an oversized single vanity.
There is also a bonus common room on the third floor of the home. It steps up from the upstairs hallway and has neutral carpet, slanted ceilings and a ceiling fan.
A door off the breakfast area leads down to the finished basement. The stairs and the basement have neutral carpeting. A hallway leads to a full bath with a tub-shower combination, vanity, linen closet and tile flooring. The hallway leads to a second full kitchen with dishwasher, refrigerator, microwave and range. There is a ceiling fan in this room as well. Open to the basement kitchen is a family room with neutral carpeting, gas fireplace, recessed lighting and walk out to rear yard. There is a bedroom connected to the kitchen area with neutral carpeting, a ceiling fan, walk-in closet and egress. The unfinished part of the basement has a second laundry area and storage closets as well as a second unfinished area for HVAC.
The rear yard has a wood deck with railings connected to the main floor and a second wood deck at basement level — as well as a concrete and gravel patio. The wooded backyard also has a garden shed/playhouse with double doors. The two-car detached garage has storage space above and a driveway leading out to a turnaround on the main road.
Facts:
740 Maumee Drive, Springfield, OH 45502
Four bedrooms, three- and one-half bathrooms
3,604 square feet
1.1-acre lot
Price: $599,000
Directions: North on Route 72 (Limestone Street) to right on E. Possum Road to right on Old Clifton Road to left on Timberview Avenue to right on Wyandot Drive to left on Maumee.
Highlights: Neutral carpeting throughout and some wood flooring, formal dining and living rooms, two gas fireplaces, finished basement with bedroom (Egress) and second full kitchen and laundry room, master bedroom with ensuite bath on second floor, bonus common room on third floor, double decker deck on back of home, multiple driveways and detached two car garage with storage, ceiling fans in every room.
For more details:
Candace Tarjanyi
Coldwell Banker Heritage
937-215-5624
About the Author


